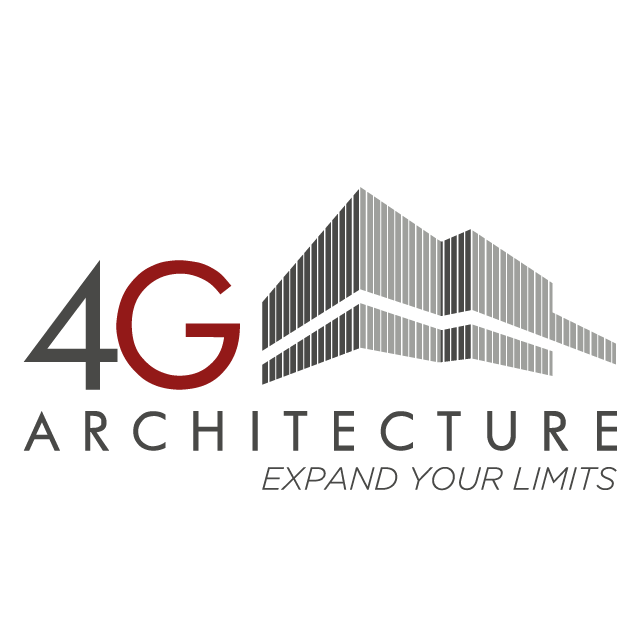BIM AND CAD
Services
We develop and coordinate projects under the BIM methodology. This allows us to provide accurately modeled Revit projects, from LOD 200 all the way up to fully developed complex projects that require higher standards. At 4G, we are proficient with international building code standards, B.I.M. and M.E.P. modeling, making it possible for us to coordinate and fully integrate different disciplines simultaneously in any kind of architectural project. We are able to detect conflicts by collaborative use of design tools such as Navisworks, and produce all the consequential required schedules and reports. Computer aided design or CAD is essential for many industries, engineering, architectural, electronics, and product design in general. We in 4G provide AutoCAD drafting services for any trade, ensuring an accurate and reliable product.
Our services include
- Revit Modeling & BIM Coordination
- CAD Architectural Drawings
- CAD Structural Drawings
- CAD Interior Design Drawings
- CAD Millwork Drawings
DOCUMENTS SAMPLES
BIM
REVIT
Clash
Detections
Wavetronix Atrium BIM Model
Wavetronix Kitchen BIM Model
Residential Project in Avondale
Interior Design Sample
Millwork
Sample
Structural
Sample
Window wall BIM Model
ESTIMATING
Total cost estimate report, shell estimate report & takeoff. Building envelope soft estimate report & takeoff.

